The Whitefish Monterra Retreat (LT)
- 2 BED |
- 2 BATH |
- 1 HALF BATH |
- 4 GUESTS
- | 2 PETS
The Whitefish Monterra Retreat (LT) Description
Welcome to the Whitefish Monterra Retreat (LT), where luxury meets serenity in this 30-day minimum rental with access to resort-style amenities. The community offers breathtaking views of the Whitefish Mountain range and the highest peaks of Glacier National Park, making it the perfect escape for nature enthusiasts and relaxation seekers.
Situated in a premier all-inclusive community, this retreat is conveniently located near the intersections of Hwy 40 and Hwy 9e with easy access to downtown Whitefish and City Beach on Whitefish Lake. For winter sports enthusiasts, Whitefish Mountain Resort is just 10 miles away. Additionally, the west entrance of Glacier National Park is only an hour's drive, allowing you to explore the beauty of the park at your leisure.
This stylish condo boasts 1,344 square feet of space, featuring 2 bedrooms, 2.5 bathrooms, and comfortable accommodations for up to 4 guests.
Access to the property is easy, take the stairs from the front door, which leads to the 2nd/main level with all the living areas.
Living Room: The living room is open and bright, featuring contemporary furnishings, including a sectional sofa, a cozy gas fireplace, and a Smart TV. Step out onto the private balcony with patio seating and an electric BBQ grill and enjoy the fresh mountain air.
Kitchen: The modern kitchen is equipped with stone countertops and stainless steel appliances, including a refrigerator/freezer with water and ice on the door, and a gas range. The gorgeous stone counter center island with seating for three and a wine/cocktail bar with a wine fridge is just tucked in the wall.
Dining Area: The dining area, located between the kitchen and living room, offers a stylish dining table with seating for six.
Bedrooms / Bathrooms:
Master Bedroom 1 (main level): This bedroom features a king-sized bed, two windows for natural light, a dresser, a Smart TV, and an en suite bathroom with a single vanity and a tub/shower combo.
Master Bedroom 2 (upper level): The second bedroom offers a queen-sized bed, a dresser, a Smart TV, and an en suite bathroom with a single vanity with extra counter space and a tub/shower combo.
There is also a convenient half bath in the hallway to the master bedroom.
Outdoor Space: Guests can enjoy the balcony with an electric BBQ grill and patio chairs.
Community Amenities: This community offers a wealth of amenities, including a large elegant clubhouse with a chef's kitchen, a business center with computers and a printer, a conference room, simulated golf range, a well-equipped fitness center, locker rooms with saunas, a theater room, and a grand lounge area with a comfortable sofa, chairs, fireplace, and a pool table. Outdoors, you'll find a year-round heated pool, hot tub, and a fire pit surrounded by Adirondack chairs, along with an outside BBQ.
Electronics: Smart TVs are provided for your entertainment, ensuring you have access to your favorite shows and streaming services.
Wireless Internet: Stay connected with high-speed wireless internet throughout the property.
Laundry: Convenience is key, and you'll have a stacked washer and dryer in the hallway closet for your laundry needs.
Parking: Parking is a breeze with a one-car garage and parking for an additional vehicle in the driveway.
A/C: Central air conditioning and heating ensure your comfort year-round.
Private Hot Tub: While there's no private hot tub on the property, you'll have access to the community's hot tub.
Pets: Up to 2 dogs are welcome with a $150 non-refundable pet fee, so you can bring your furry friends along for the adventure.
Cameras: Rest assured, there are no cameras located on the property, ensuring your privacy during your stay.
30-day minimum stay requirement
Distances:
Whitefish Mountain Resort – 10 miles
Whitefish City Beach – 4.5 miles
Downtown Whitefish - 4.0 miles
Whitefish Lake Golf Club – 4.5 miles
Smith Fields Sport Complex - 0.7 miles
Les Mason State Park – 7.6 miles
Whitefish Lake State Park – 6.0 miles
Reservoir Trailhead – 5.7 miles
Big Mountain Trailhead – 9.2 miles
Glacier National Park – 28.4 miles
Flathead Lake – 34.3 miles
Kalispell City Airport –15.7 miles
Glacier Park International Airport – 8.9 miles
Please note: Discounts are offered for reservations longer than 60 days. Contact I Love Whitefish toll-free at 888-716-0238 for details!
Virtual Tour
Amenities
- Checkin Available
- Checkout Available
- Not Available
- Available
- Checkin Available
- Checkout Available
- Not Available
Seasonal Rates (Nightly)
{[review.title]}
Guest Review
| Room | Beds | Baths | TVs | Comments |
|---|---|---|---|---|
| {[room.name]} |
{[room.beds_details]}
|
{[room.bathroom_details]}
|
{[room.television_details]}
|
{[room.comments]} |
Welcome to the Whitefish Monterra Retreat (LT), where luxury meets serenity in this 30-day minimum rental with access to resort-style amenities. The community offers breathtaking views of the Whitefish Mountain range and the highest peaks of Glacier National Park, making it the perfect escape for nature enthusiasts and relaxation seekers.
Situated in a premier all-inclusive community, this retreat is conveniently located near the intersections of Hwy 40 and Hwy 9e with easy access to downtown Whitefish and City Beach on Whitefish Lake. For winter sports enthusiasts, Whitefish Mountain Resort is just 10 miles away. Additionally, the west entrance of Glacier National Park is only an hour's drive, allowing you to explore the beauty of the park at your leisure.
This stylish condo boasts 1,344 square feet of space, featuring 2 bedrooms, 2.5 bathrooms, and comfortable accommodations for up to 4 guests.
Access to the property is easy, take the stairs from the front door, which leads to the 2nd/main level with all the living areas.
Living Room: The living room is open and bright, featuring contemporary furnishings, including a sectional sofa, a cozy gas fireplace, and a Smart TV. Step out onto the private balcony with patio seating and an electric BBQ grill and enjoy the fresh mountain air.
Kitchen: The modern kitchen is equipped with stone countertops and stainless steel appliances, including a refrigerator/freezer with water and ice on the door, and a gas range. The gorgeous stone counter center island with seating for three and a wine/cocktail bar with a wine fridge is just tucked in the wall.
Dining Area: The dining area, located between the kitchen and living room, offers a stylish dining table with seating for six.
Bedrooms / Bathrooms:
Master Bedroom 1 (main level): This bedroom features a king-sized bed, two windows for natural light, a dresser, a Smart TV, and an en suite bathroom with a single vanity and a tub/shower combo.
Master Bedroom 2 (upper level): The second bedroom offers a queen-sized bed, a dresser, a Smart TV, and an en suite bathroom with a single vanity with extra counter space and a tub/shower combo.
There is also a convenient half bath in the hallway to the master bedroom.
Outdoor Space: Guests can enjoy the balcony with an electric BBQ grill and patio chairs.
Community Amenities: This community offers a wealth of amenities, including a large elegant clubhouse with a chef's kitchen, a business center with computers and a printer, a conference room, simulated golf range, a well-equipped fitness center, locker rooms with saunas, a theater room, and a grand lounge area with a comfortable sofa, chairs, fireplace, and a pool table. Outdoors, you'll find a year-round heated pool, hot tub, and a fire pit surrounded by Adirondack chairs, along with an outside BBQ.
Electronics: Smart TVs are provided for your entertainment, ensuring you have access to your favorite shows and streaming services.
Wireless Internet: Stay connected with high-speed wireless internet throughout the property.
Laundry: Convenience is key, and you'll have a stacked washer and dryer in the hallway closet for your laundry needs.
Parking: Parking is a breeze with a one-car garage and parking for an additional vehicle in the driveway.
A/C: Central air conditioning and heating ensure your comfort year-round.
Private Hot Tub: While there's no private hot tub on the property, you'll have access to the community's hot tub.
Pets: Up to 2 dogs are welcome with a $150 non-refundable pet fee, so you can bring your furry friends along for the adventure.
Cameras: Rest assured, there are no cameras located on the property, ensuring your privacy during your stay.
30-day minimum stay requirement
Distances:
Whitefish Mountain Resort – 10 miles
Whitefish City Beach – 4.5 miles
Downtown Whitefish - 4.0 miles
Whitefish Lake Golf Club – 4.5 miles
Smith Fields Sport Complex - 0.7 miles
Les Mason State Park – 7.6 miles
Whitefish Lake State Park – 6.0 miles
Reservoir Trailhead – 5.7 miles
Big Mountain Trailhead – 9.2 miles
Glacier National Park – 28.4 miles
Flathead Lake – 34.3 miles
Kalispell City Airport –15.7 miles
Glacier Park International Airport – 8.9 miles
Please note: Discounts are offered for reservations longer than 60 days. Contact I Love Whitefish toll-free at 888-716-0238 for details!
- Checkin Available
- Checkout Available
- Not Available
- Available
- Checkin Available
- Checkout Available
- Not Available
Seasonal Rates (Nightly)
{[review.title]}
Guest Review
by {[review.first_name]} on {[review.creation_date.split(' ')[0]]}| Room | Beds | Baths | TVs | Comments |
|---|---|---|---|---|
| {[room.name]} |
{[room.beds_details]}
|
{[room.bathroom_details]}
|
{[room.television_details]}
|
{[room.comments]} |



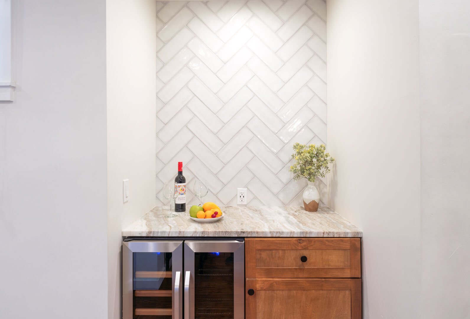
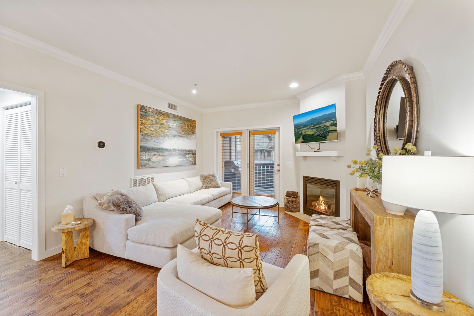

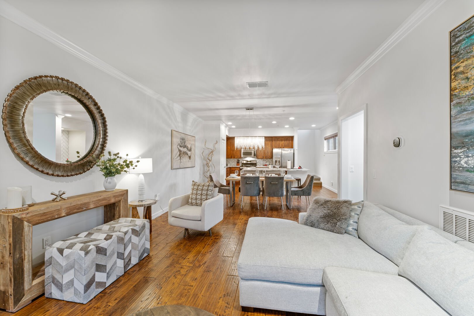
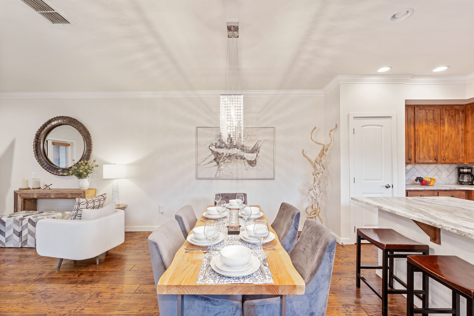
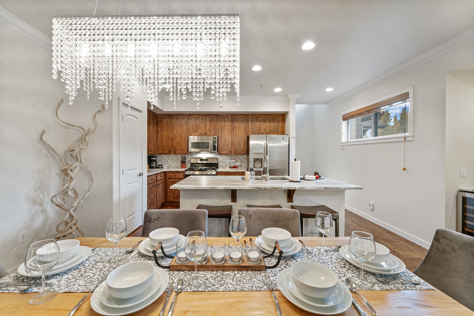
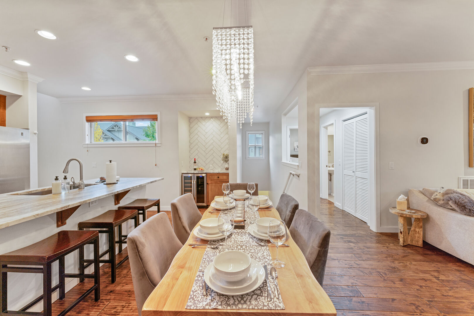

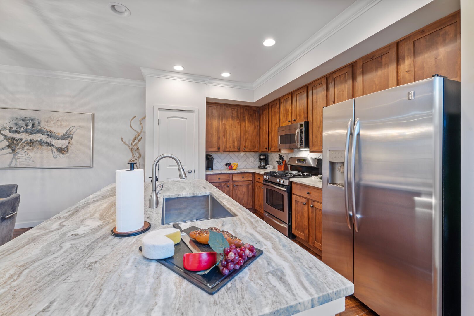
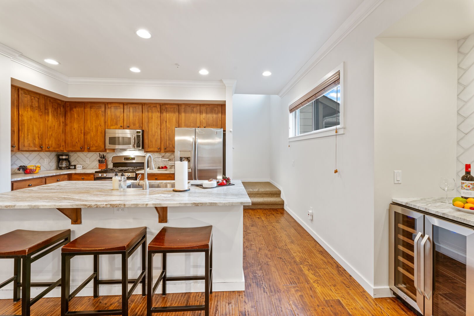

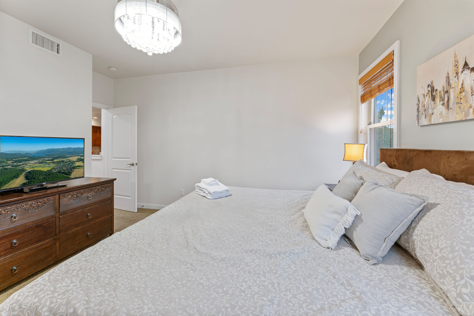
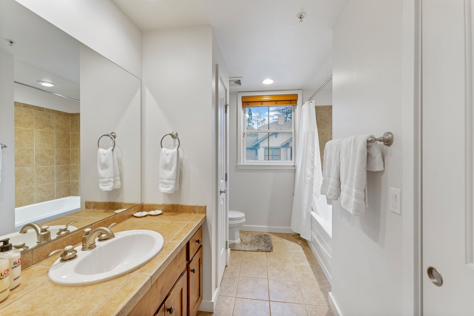
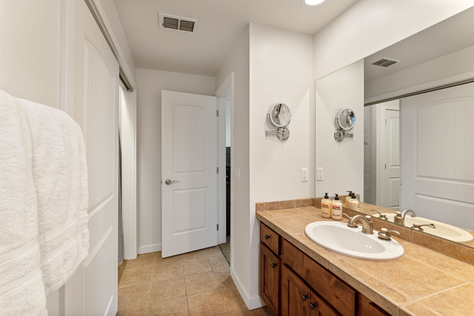
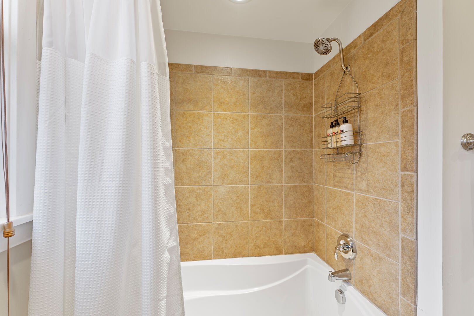
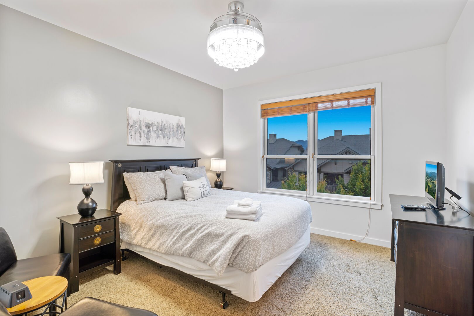

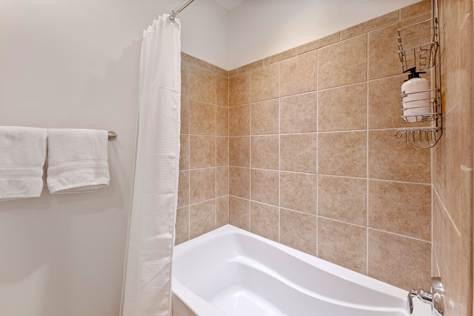

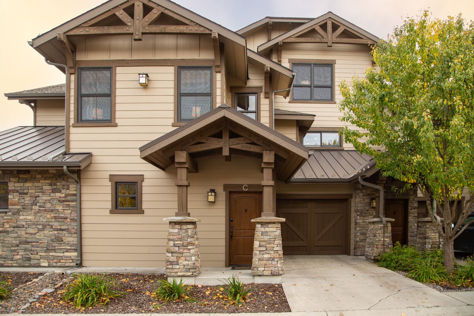
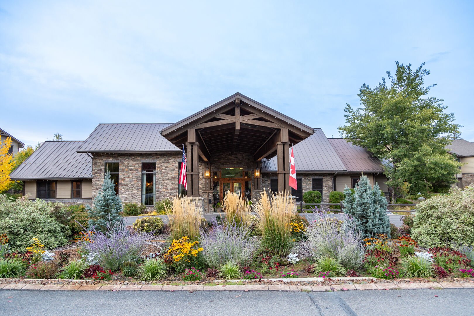




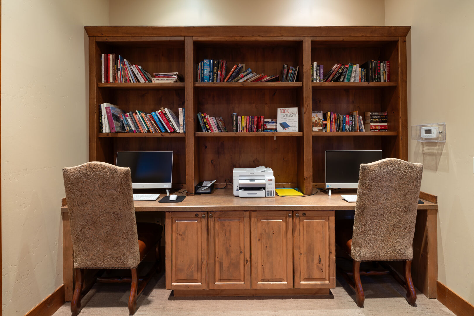


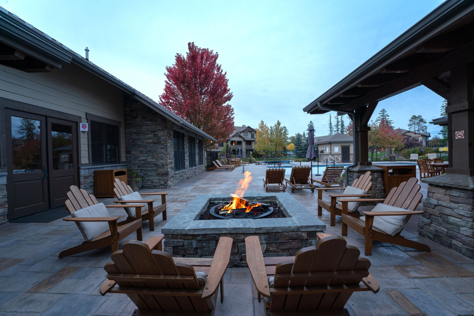
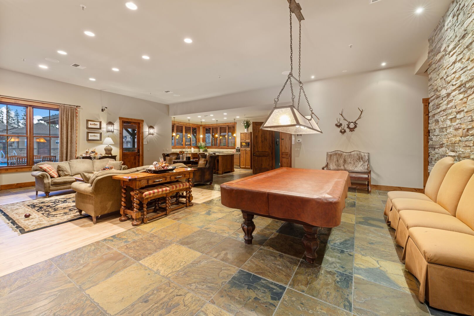

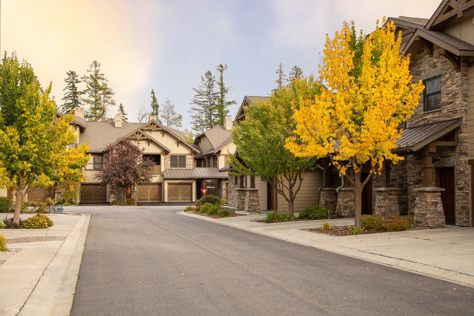
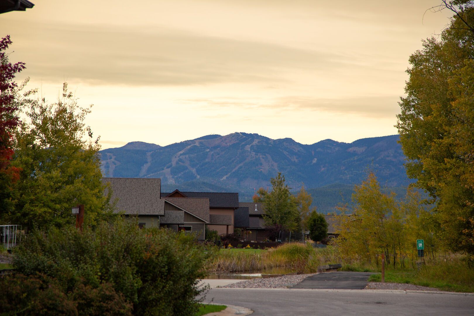

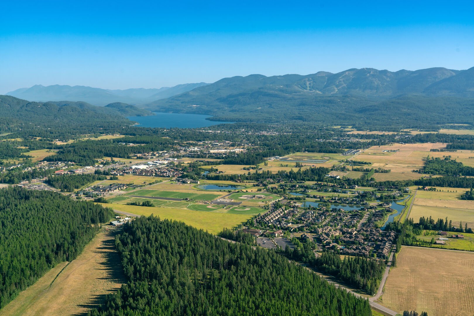
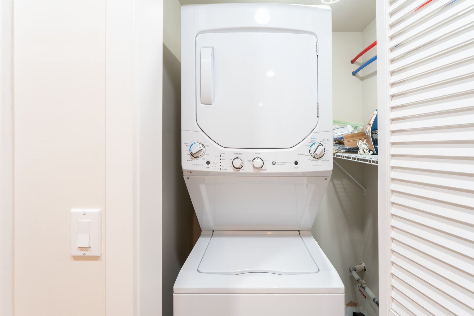





































 Secure Booking Experience
Secure Booking Experience
