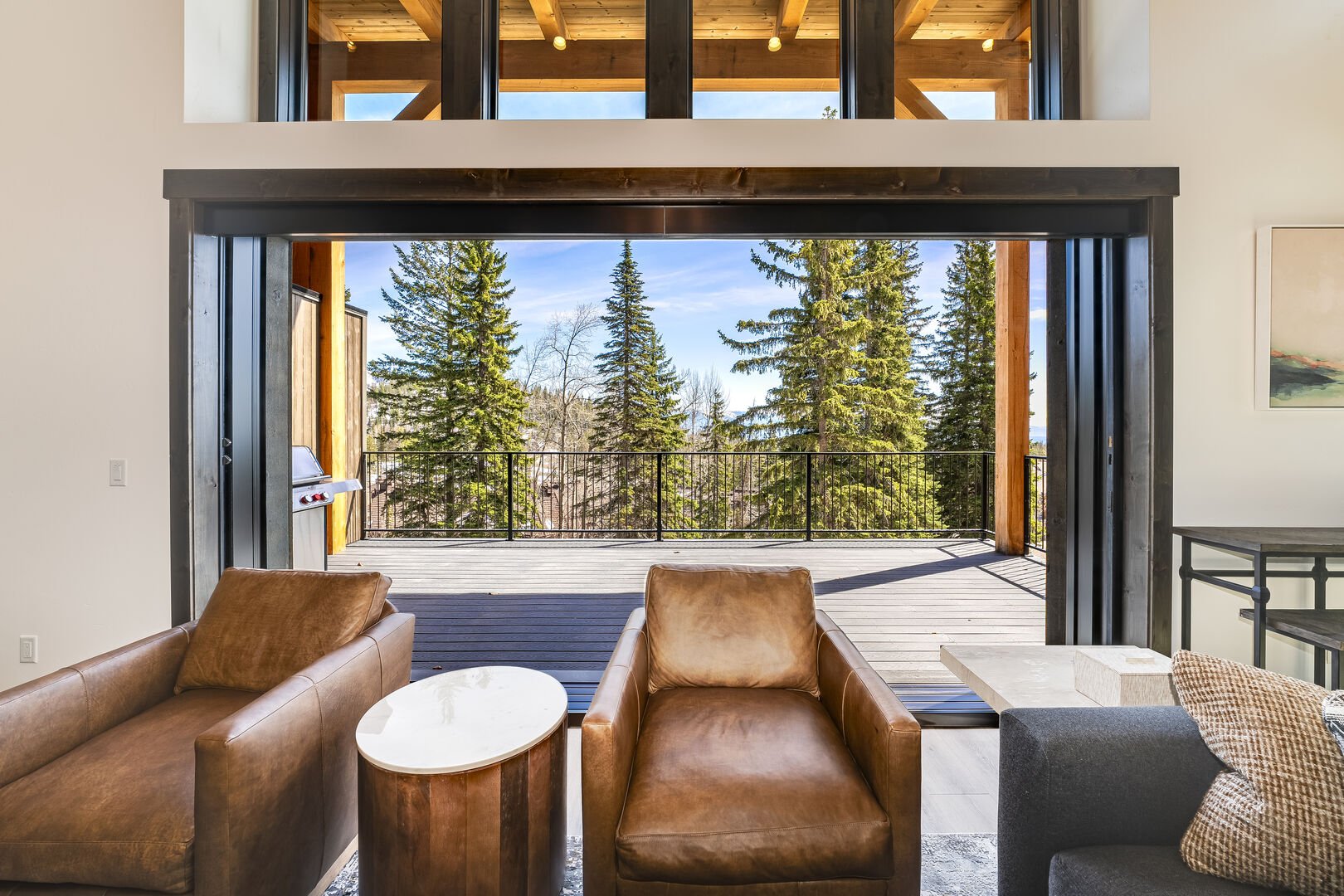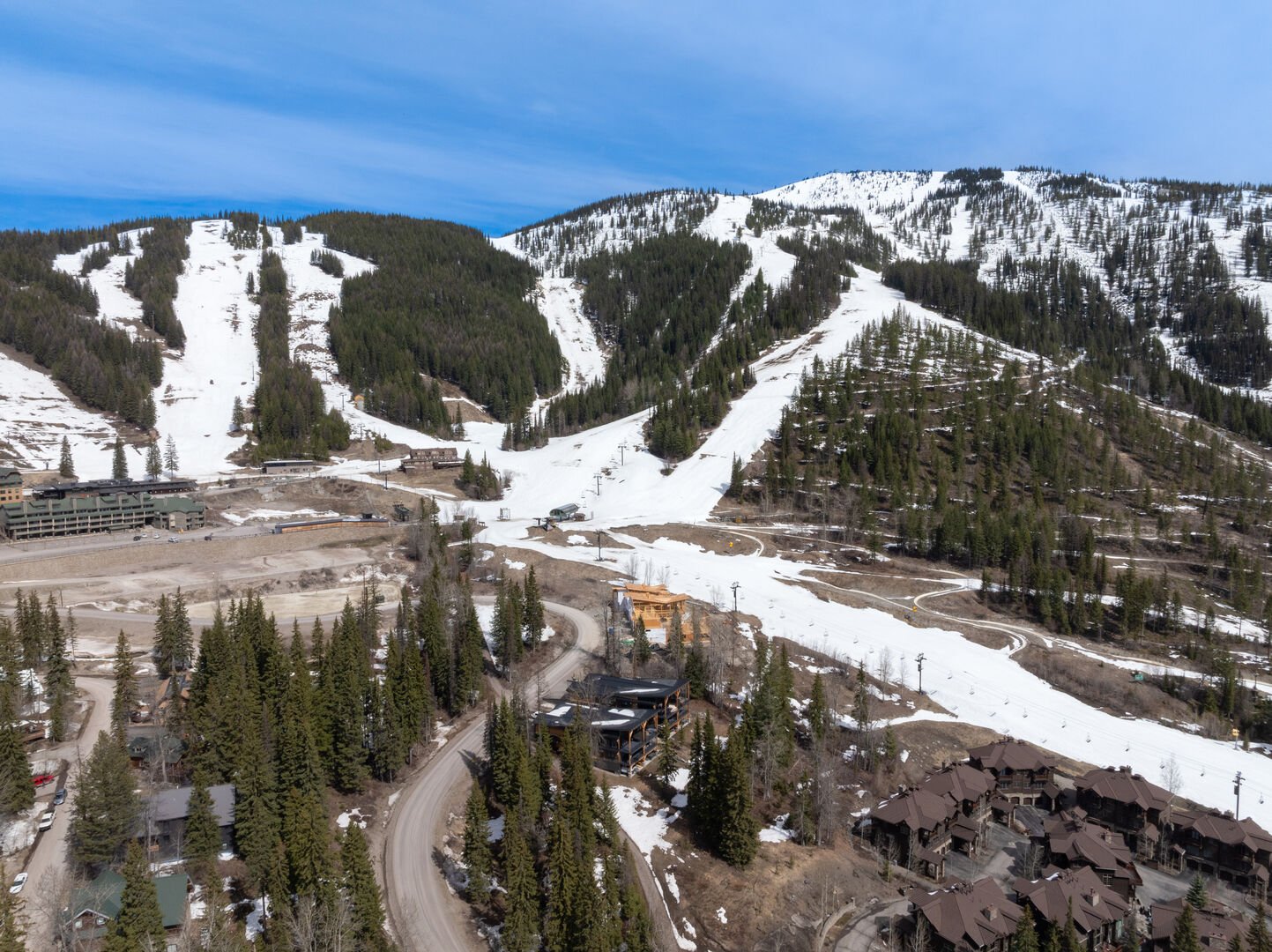Whitefish Mountain Marvel (Ski in/ Ski out)
- 5 BED |
- 7 BATH |
- 1 HALF BATH |
- 19 GUESTS
Whitefish Mountain Marvel (Ski in/ Ski out) Description
Discover unparalleled luxury and convenience at Whitefish Mountain Marvel – a magnificent ski-in/ski-out residence nestled between the Whitefish Mountain Resort's base area and the mid-mountain region, known as the Village. Enjoy genuine ski-in/ski-out access via a pristine patio situated along a green run at the resort! Positioned adjacent to Chair 6 on Moose Run, this home grants direct access to the Home Again green run leading to the mountain's base. With both The Village and The Base just a brief stroll away, effortlessly engage in a plethora of winter and summer activities for year-round escapades!
Spread across three levels, this newly constructed property spans an expansive 5,552 square feet. With five bedrooms, seven full bathrooms, and an additional half bathroom, it promises a luxurious and spacious retreat for gatherings of up to 19 guests.
As you step through the front door and make your way down the hallway, you're welcomed into the impressive and spacious main/upper level. Here, the living room, kitchen, and dining area flow seamlessly together, characterized by high wood beam ceilings and ample natural light.
Due to winter road conditions, we recommend guests have a car equipped with 4-wheel or All-Wheel drive.
Main Level Living Room: In the living room, you'll find a spacious sectional and ample seating complemented by an 85" Samsung Smart TV. Large retractable sliding doors provide access to the expansive upper patio. From the living room, you can enjoy views of the mountain and tree tops!
Lower Level Living Room: This area serves as the ultimate hangout spot, featuring a spacious queen-size sleeper sofa sectional, an 85” Samsung Smart TV, and a pool table. Additionally, there's a wet bar equipped with a beer/wine fridge. Access to the heated patio with a private hot tub and genuine ski-in/ski-out access on a green run adds to the allure of this space.
Kitchen: The gourmet kitchen is adorned with Thermador stainless steel appliances, featuring a substantial fridge and freezer combination and a 6-burner gas range. Fully equipped and stocked with all necessary gadgets, this kitchen space facilitates effortless meal preparation. A spacious waterfall kitchen island provides seating for five, ideal for gatherings and socializing.
Dining Area: Adjacent to the kitchen is a wooden dining table, accompanied by leather chairs, providing seating for twelve guests. Additionally, there is seating for two available at the bar-top table.
Bedrooms/Bathrooms:
Grand Master Suite (Middle Level)— King-size bed, 50” Smart TV and a private patio offering mountainside views. The ensuite bathroom offers dual sinks and an oversized tub inside the spacious walk-in shower.
Bedroom 2/Bunk Room (Middle level) — Three custom built Full over Queen-size bunk beds equipped with individual reading lights and a 65” Samsung 4k Smart TV; This room offers TWO en suite bathrooms one with a shower and the other with a tub/shower combo.
Bedroom 3 (Middle Level)— King-size bed and desk space; the en suite bathroom offers a shower.
Bedroom 4 (Middle Level)— King-size bed; the en suite bathroom offers a shower.
Bedroom 5 (Upper/Main Level) — King-size bed; the en suite bathroom offers a shower
Additional full shared bathroom located on the lower level
Half Bathroom located on the main level
Internet Access: High-speed Wi-Fi
Laundry: Yes, washer and dryer in the laundry room- located on Lower Level
Parking: Two garage with additional driveway parking for 2 vehicles. Please note that four-wheel or all-wheel drive is necessary during the winter months
Hot tub: Yes, private
Pets: Not Allowed
Air Conditioning: Yes, central
Security cameras: Yes, there is a front door camera and a camera at the ski in/ski out access lower patio. Cameras are active during reservations.
Distances:
Whitefish Mountain Resort – 0.2 miles
Reservoir Trailhead – 7.7 miles
Whitefish City Beach – 7.4 miles
Whitefish Lake Golf Course – 8.1 miles
Glacier National Park – 34 miles
Flathead Lake – 47 miles
Please note: Discounts are offered for reservations longer than 30 days. Contact I Love Whitefish toll-free at 888-716-0238 for details!
Virtual Tour
Amenities
- Checkin Available
- Checkout Available
- Not Available
- Available
- Checkin Available
- Checkout Available
- Not Available
Seasonal Rates (Nightly)
{[review.title]}
Guest Review
| Room | Beds | Baths | TVs | Comments |
|---|---|---|---|---|
| {[room.name]} |
{[room.beds_details]}
|
{[room.bathroom_details]}
|
{[room.television_details]}
|
{[room.comments]} |
Discover unparalleled luxury and convenience at Whitefish Mountain Marvel – a magnificent ski-in/ski-out residence nestled between the Whitefish Mountain Resort's base area and the mid-mountain region, known as the Village. Enjoy genuine ski-in/ski-out access via a pristine patio situated along a green run at the resort! Positioned adjacent to Chair 6 on Moose Run, this home grants direct access to the Home Again green run leading to the mountain's base. With both The Village and The Base just a brief stroll away, effortlessly engage in a plethora of winter and summer activities for year-round escapades!
Spread across three levels, this newly constructed property spans an expansive 5,552 square feet. With five bedrooms, seven full bathrooms, and an additional half bathroom, it promises a luxurious and spacious retreat for gatherings of up to 19 guests.
As you step through the front door and make your way down the hallway, you're welcomed into the impressive and spacious main/upper level. Here, the living room, kitchen, and dining area flow seamlessly together, characterized by high wood beam ceilings and ample natural light.
Due to winter road conditions, we recommend guests have a car equipped with 4-wheel or All-Wheel drive.
Main Level Living Room: In the living room, you'll find a spacious sectional and ample seating complemented by an 85" Samsung Smart TV. Large retractable sliding doors provide access to the expansive upper patio. From the living room, you can enjoy views of the mountain and tree tops!
Lower Level Living Room: This area serves as the ultimate hangout spot, featuring a spacious queen-size sleeper sofa sectional, an 85” Samsung Smart TV, and a pool table. Additionally, there's a wet bar equipped with a beer/wine fridge. Access to the heated patio with a private hot tub and genuine ski-in/ski-out access on a green run adds to the allure of this space.
Kitchen: The gourmet kitchen is adorned with Thermador stainless steel appliances, featuring a substantial fridge and freezer combination and a 6-burner gas range. Fully equipped and stocked with all necessary gadgets, this kitchen space facilitates effortless meal preparation. A spacious waterfall kitchen island provides seating for five, ideal for gatherings and socializing.
Dining Area: Adjacent to the kitchen is a wooden dining table, accompanied by leather chairs, providing seating for twelve guests. Additionally, there is seating for two available at the bar-top table.
Bedrooms/Bathrooms:
Grand Master Suite (Middle Level)— King-size bed, 50” Smart TV and a private patio offering mountainside views. The ensuite bathroom offers dual sinks and an oversized tub inside the spacious walk-in shower.
Bedroom 2/Bunk Room (Middle level) — Three custom built Full over Queen-size bunk beds equipped with individual reading lights and a 65” Samsung 4k Smart TV; This room offers TWO en suite bathrooms one with a shower and the other with a tub/shower combo.
Bedroom 3 (Middle Level)— King-size bed and desk space; the en suite bathroom offers a shower.
Bedroom 4 (Middle Level)— King-size bed; the en suite bathroom offers a shower.
Bedroom 5 (Upper/Main Level) — King-size bed; the en suite bathroom offers a shower
Additional full shared bathroom located on the lower level
Half Bathroom located on the main level
Internet Access: High-speed Wi-Fi
Laundry: Yes, washer and dryer in the laundry room- located on Lower Level
Parking: Two garage with additional driveway parking for 2 vehicles. Please note that four-wheel or all-wheel drive is necessary during the winter months
Hot tub: Yes, private
Pets: Not Allowed
Air Conditioning: Yes, central
Security cameras: Yes, there is a front door camera and a camera at the ski in/ski out access lower patio. Cameras are active during reservations.
Distances:
Whitefish Mountain Resort – 0.2 miles
Reservoir Trailhead – 7.7 miles
Whitefish City Beach – 7.4 miles
Whitefish Lake Golf Course – 8.1 miles
Glacier National Park – 34 miles
Flathead Lake – 47 miles
Please note: Discounts are offered for reservations longer than 30 days. Contact I Love Whitefish toll-free at 888-716-0238 for details!
- Checkin Available
- Checkout Available
- Not Available
- Available
- Checkin Available
- Checkout Available
- Not Available
Seasonal Rates (Nightly)
{[review.title]}
Guest Review
by {[review.first_name]} on {[review.creation_date.split(' ')[0]]}| Room | Beds | Baths | TVs | Comments |
|---|---|---|---|---|
| {[room.name]} |
{[room.beds_details]}
|
{[room.bathroom_details]}
|
{[room.television_details]}
|
{[room.comments]} |




























































































































 Secure Booking Experience
Secure Booking Experience
